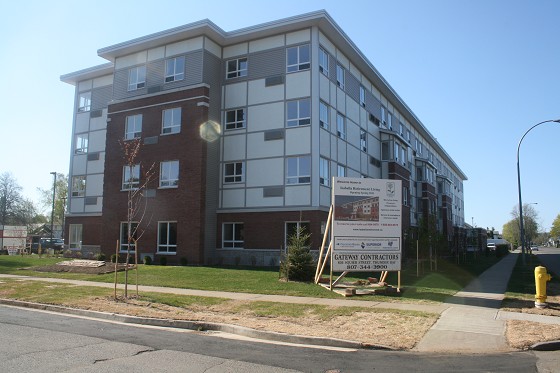YOUR NEXT ADDRESS? Isabella Retirement Living
By Sherry Aalto
It just keeps getting better! Accommodations for life style choices for independent and/or assisted living in Thunder Bay, just keeps getting better! With Baby-Boomers coming of age and others who just want and appreciate the option of independent and/or assisted living,
Isabella Retirement Living offers suites to suit the needs, comfort and sense of community of its tenants.

If you were born and raised in Thunder Bay, formerly Fort William and Port Arthur, you might recall the Isabella Street Public School, located in the south side of Thunder Bay. This former elementary educational facility holds a lot of history for the city of Thunder Bay, the students, principals, teachers and custodians that attended, worked and facilitated there. With careful consideration by the project developers, for the history of this landmark, names of significant persons were incorporated into the naming of common rooms that struck most popular with the already preregistered tenants. A sense of ‘remember when’ became the topic of many conversations when interviewing interested tenants for residency. If you were not born or
raised here, this retirement living accommodation would still present an appealing consideration for life style accommodation. Beautifully appointed suites, comfortable and attractive common rooms, numerous and full amenities for such things as entertainment, cuisine, nurse attendant, can’t help but to entice even the most discriminating for such life style choices.
John Stephenson of FORM Architecture Engineering, including partners Walter Kuch, Cory Stechyshyn, Michelle Gibson, Ian McEachern and Jim Malo and Gateway Contractors, are proud to present this historical landmark as a place that embraces the past, while at the same time
opens the doors for making new history as a life style living choice for now and the future.
There are ninety-four (94) private suites. Bright, sunny social areas. Two fireplaces to sit and relax with family and friends. Beautiful roof-top garden and patio. Main level sun-deck. Sunroom solariums. Pet approved suites. Twenty-four hour (24) staff and five (5) days/week nurse available. Resident hairdresser and barber. On-site physiotherapist. Cozy designated smoking area. Large resident and guest parking lot. Close to churches, bus stops, grocery stores and pharmacies. In-house housekeeping. Residences will enjoy the delicious home cooked meals served three times daily, with snacks available 24 hours. The meals area prepared by a professional on-site chef and you will be comforted to know that meals are made from ingredients from our own local co-op farms. Fresh fruits and vegetables (when in season), fresh eggs, beef, pork and other edible delights. Also, specialty dietary adjustments can be addressed for those who have special diets and allergy concerns.
The doors of the Isabella Retirement Living, will open on July 11, 2011. Marketing Manager K C Craig, says she will excited to be part of this day, as it will again mark another page in history for an already historically known (former) establishment. Some personal history of some of the tenants is especially embellished as rumour has it that one couple, who met in grade two, when it was the Isabella Street Public School, recapture in memory, the days of their youth, as they will now share their lives together as newly registered tenants.
For those of you who would enjoy the association of the names of the rooms to the history of the persons’, for which they are named, please read on. And for everyone else, this may prove interesting to you as well. Enjoy.
Rodgers Dining Room
- Mrs. Rodgers taught for over 40 years, starting in 1936. She was a kindergarten at least some of that time.
Main Floor Multi-Purpose Room
- Mrs. Amy Aldrich was one of the first students – grade 1 in 1908. Her relative will be moving into 1305 East Isabella Street.
Second Floor Sun Room – McMillan Sun Room
- Miss McMillan was Principal in 1908. She was remembered by Mrs. Aldrich as one of the last women principals.
3rd Floor Sun Room – Mason Sun Room - Mr. R. E. Mason was the Architect for original building
(1908) and first addition (1919).
4th Floor Sun Room – Jim Johnson Games Room- Jim Johnson was a prominent Thunder Bay lawyer who was very involved in local hockey.
Neighbourhood names are based upon street names in the neighbourhood.
First Floor – Isabella Commons – Isabella Street was named for Isabella Vickers.
Second Floor – Norah Lane – Norah Street was named after Norah Marks,
the only child of Thomas Marks.
Third Floor – Franklin Way – Franklin Street is named for Franklin Samuel Wiley, a prominent councilor and developer in the late 1800’s and early 1900’s.
Fourth Floor – Marks Walk – Markland Street was named for Thomas and George Marks who were both prominent businessmen and politicians in the late 1800’s.
With everything one could possibly want and or need, 1350 East Isabella Street in Thunder Bay could be your decided choice for living and living life to the fullest. Become young all over again. Fill your days with new friends and new life.
You may book your personal and private tour today by calling K C Craig, Marketing Manager (also marketing manager at Hilldale Retirement Living) at (807)684-9878. View the model suites and let Isabella Retirement Living become your newest address.









